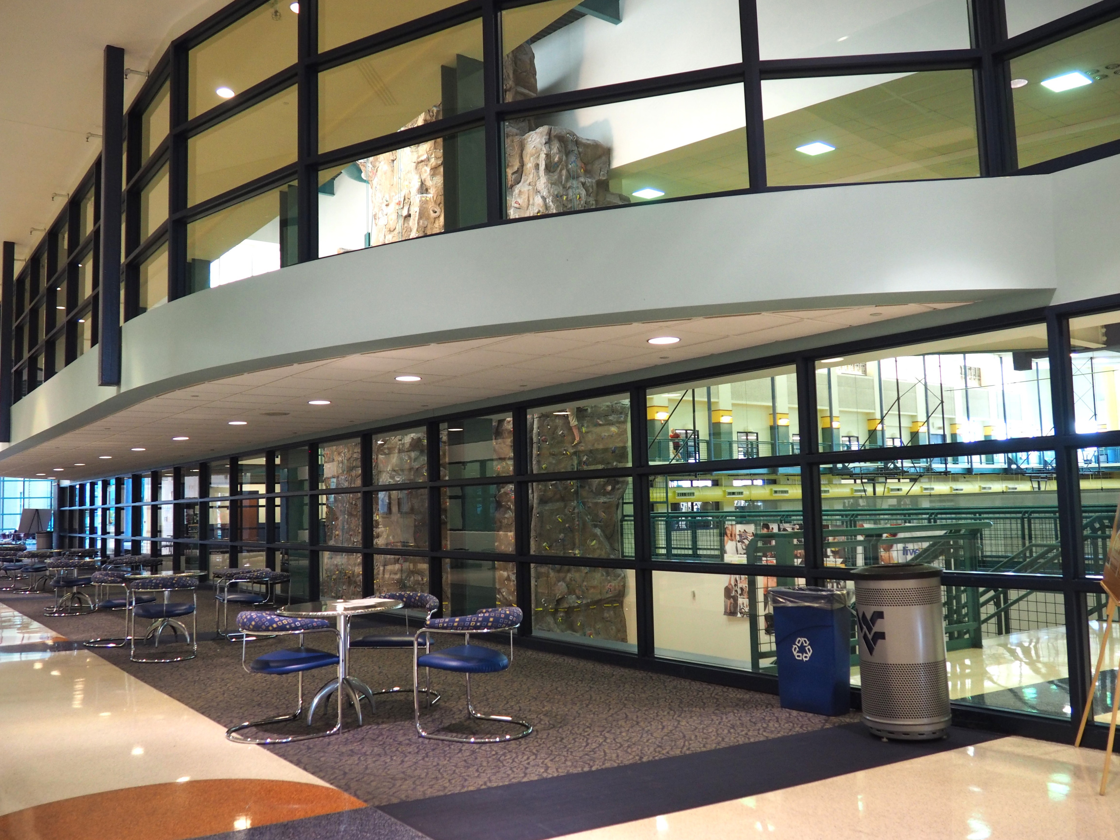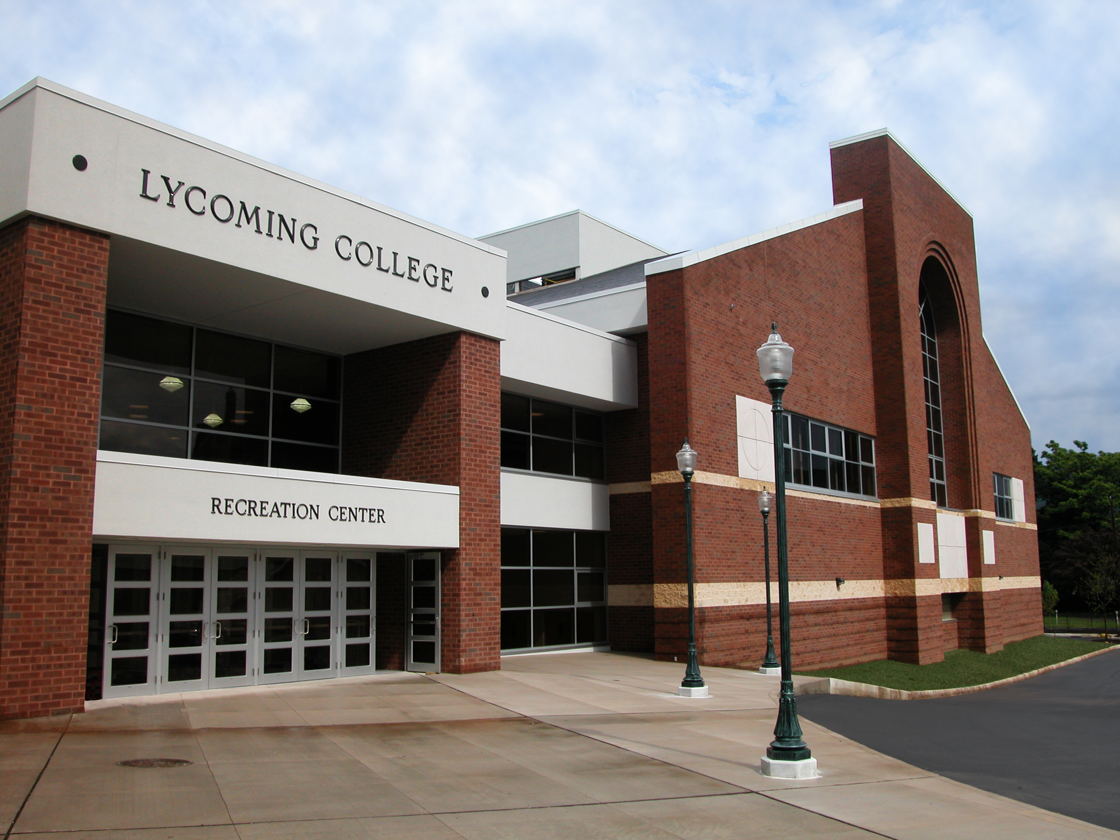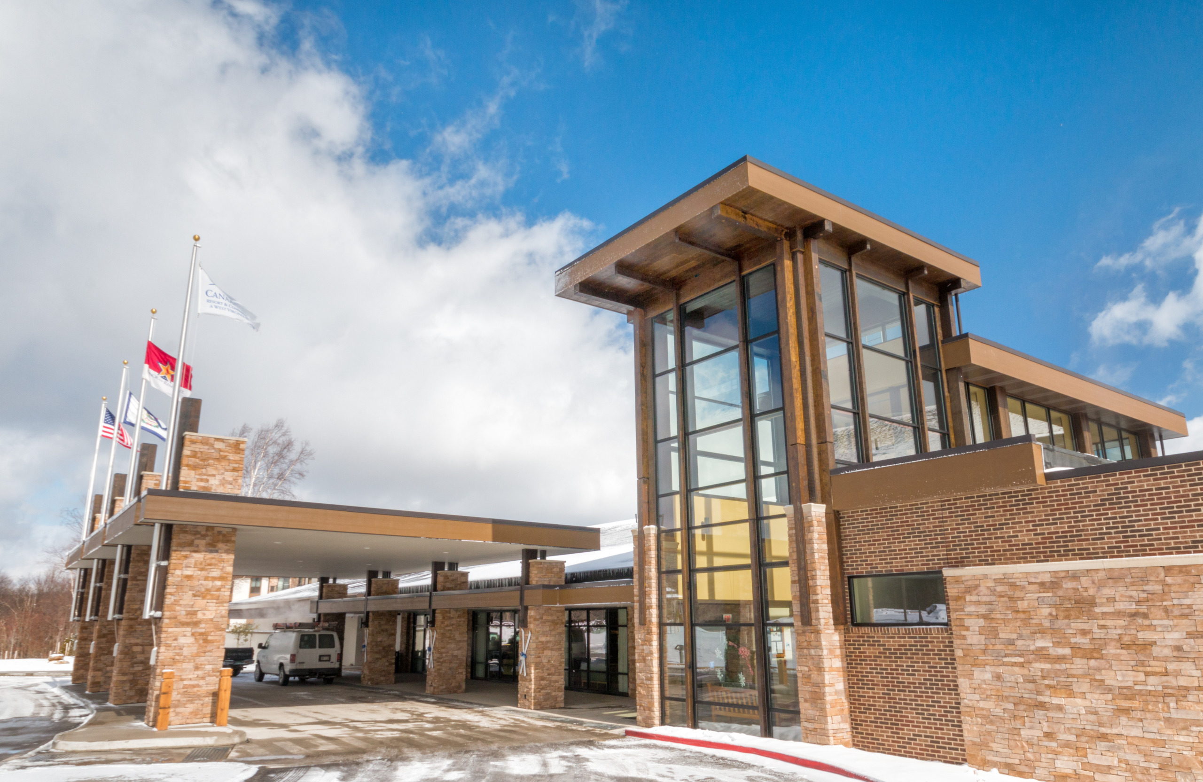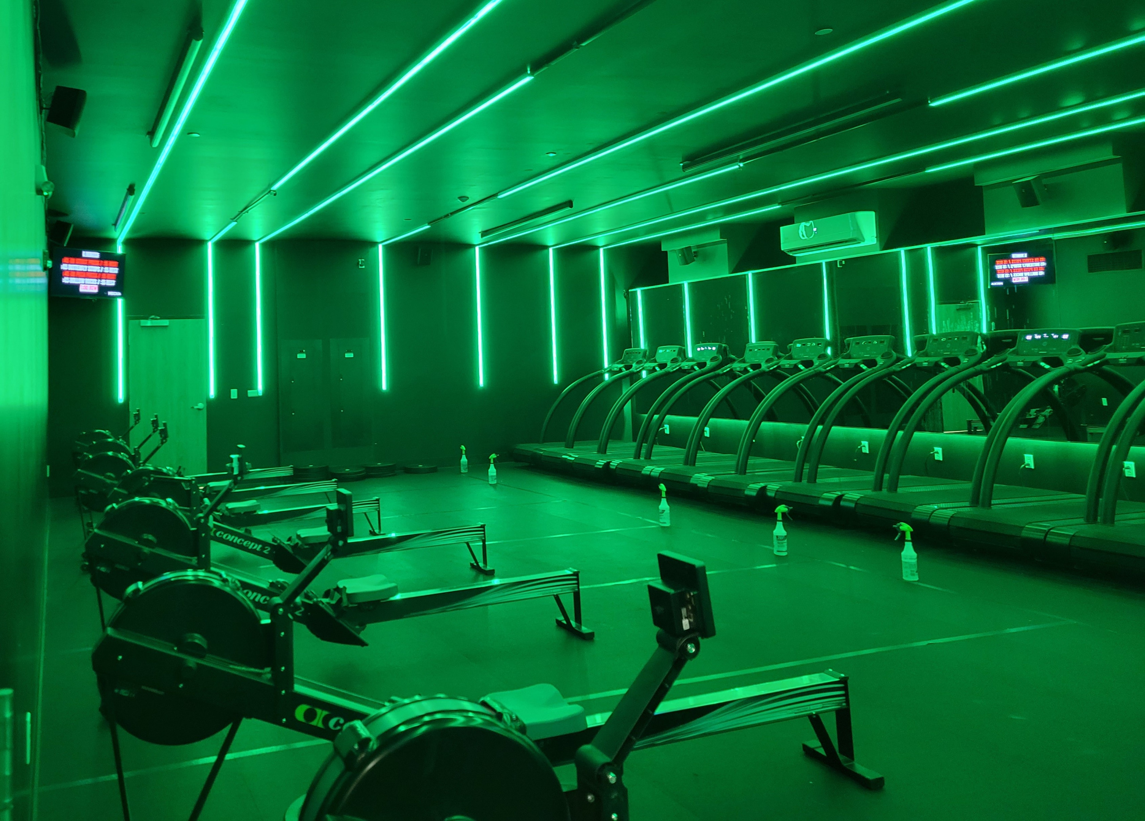Tower Engineering, Inc. provided HVAC, Electrical, Technology, Plumbing and Fire Protection engineering services for the Seneca Valley School District’s New Aquatics Facility. This project consisted of a new stand-alone aquatics building and a conversion of the existing natatorium space in the Intermediate High School to an auxiliary gymnasium. The aquatics center includes eight 35-meter lanes. The spectator area was designed to seat over 450 people with additional space at pool deck. New concession stands were strategically located to be used for both swim meets as well as outdoor events such as football games and track and field.
The building’s HVAC system design included packaged rooftop units with gas heat. Air distribution included both variable air volume and constant volume, with multiple VAV boxes for zoning. The system also included energy recovery, CO2 sensors, DDC, Paddock perimeter evacuation system, and a pool dehumidification unit.
The electrical design included a new underground utility service and 480/277 3 phase switchboard. The lighting system utilizes automatic daylight harvesting and an inverter to handle emergency lighting. The technology design included telecommunications cabling, school intercom system, clock system, classroom AV systems, natatorium AV system as well as an AV system for the Learning Stair area. The security system design included surveillance cameras along with card access.
The plumbing design included central domestic water heating with storage. Water efficient fixtures were utilized along with automatic faucets and automatic flush valves. The building is protected with a traditional wet sprinkler system.







 Completed 2021
Completed 2021

































