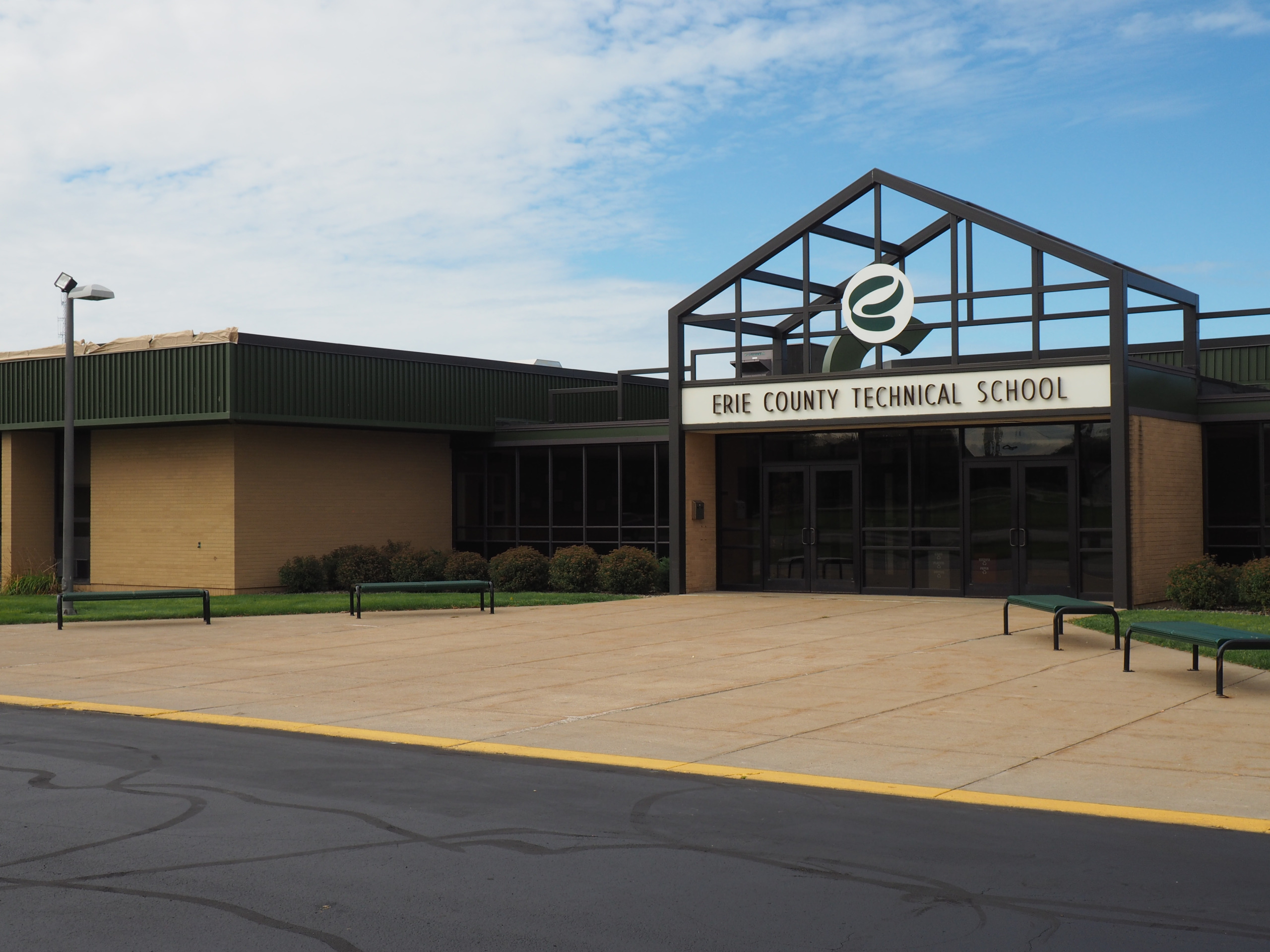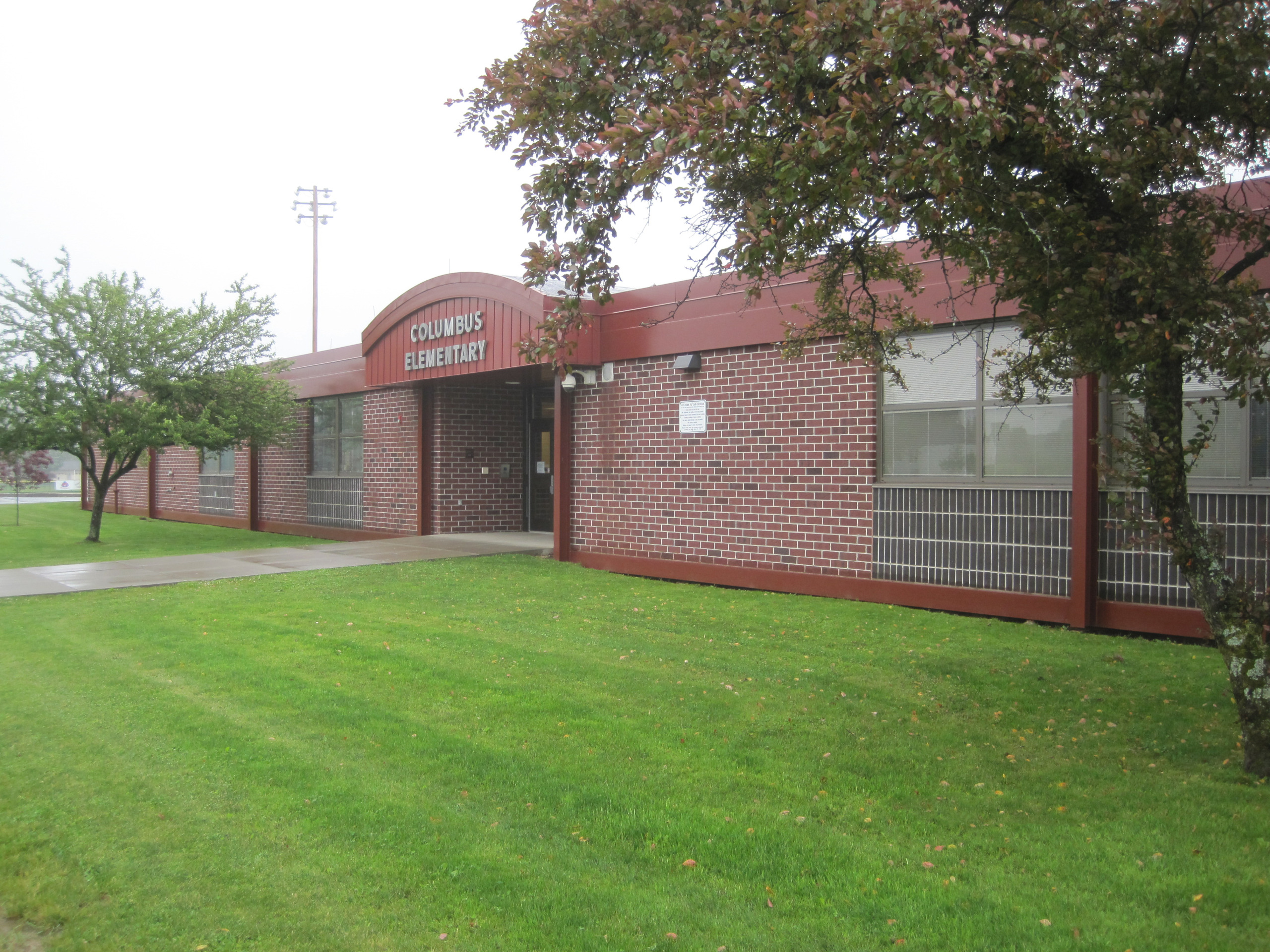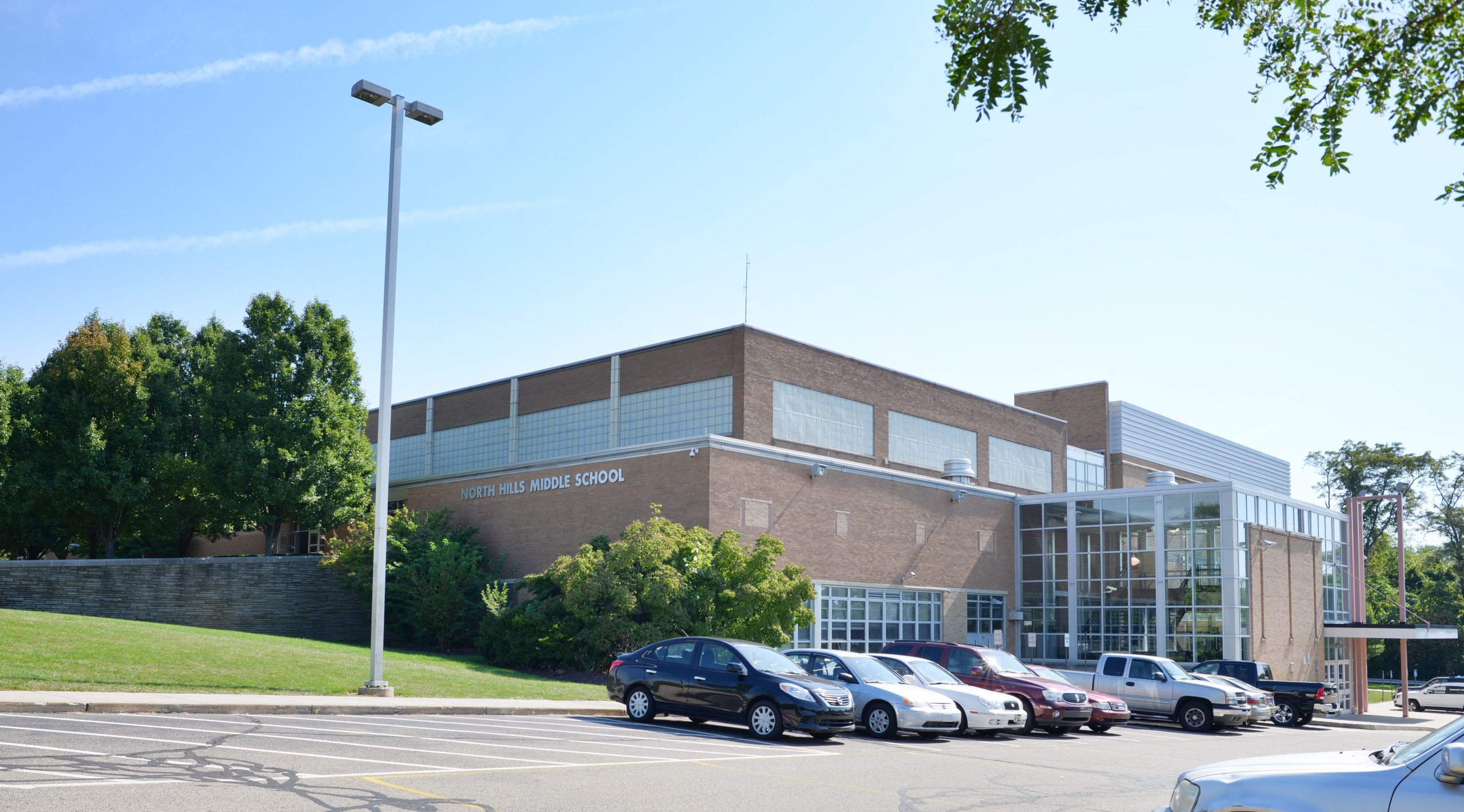Tower Engineering, Inc. provided HVAC, Electrical, Technology, Plumbing and Fire Protection engineering services for the new Seneca Valley Ehrman Crest Elementary and Middle School. This school houses 1,400 students and features distinct elementary and middle school learning spaces and cafeterias, along with shared spaces such as the gymnasium, library, and music classrooms. The Children’s Museum of Pittsburgh was engaged during design bringing unique ideas for incorporating learning opportunities into school design. A mechanical closet which is visible to the corridor, rooftop gardens, and solar panels are among some of these items that can be utilized as teaching tools. An energy dashboard was designed to monitor power consumption and water usage. In addition, this building is the first school in Pennsylvania to have a severe weather shelter.
HVAC systems are based upon water-source heat pumps and include a heating plant with high efficiency condensing boilers, variable speed pumping along with a cooling plant utilizing a fluid cooler. Ventilation air is provided through roof top dedicated outside air units. Ducted heat pumps serve all of the classroom spaces and a geothermal heat pump system is utilized in a portion of the building.
The electrical design includes a new underground utility service and diesel generator. The building is fully covered with a lightning protection system, and a battery inverter provides emergency power for the storm shelter. The lighting design incorporates daylight harvesting, color tuning light fixtures in sensory and guidance spaces, RGB color changing light fixtures in small group rooms, fixtures designed into unique shapes, and a theatrical lighting in the gymnasium/performance space. The technology design includes telecommunications cabling, school intercom system, clock system, classroom audio visual systems, and specialty systems in the music rooms, cafeterias, and performance space. The building is equipped with an access control system as well as interior and exterior surveillance cameras.
The plumbing design includes central and localized domestic water heating. Water efficient fixtures are installed along with automatic faucets and flush valves. A 3,000-gallon grease interceptor is installed at the kitchen area along with solids interceptors for the art room sinks. The building is also protected with an automatic sprinkler system.







 Completed 2022
Completed 2022
































































