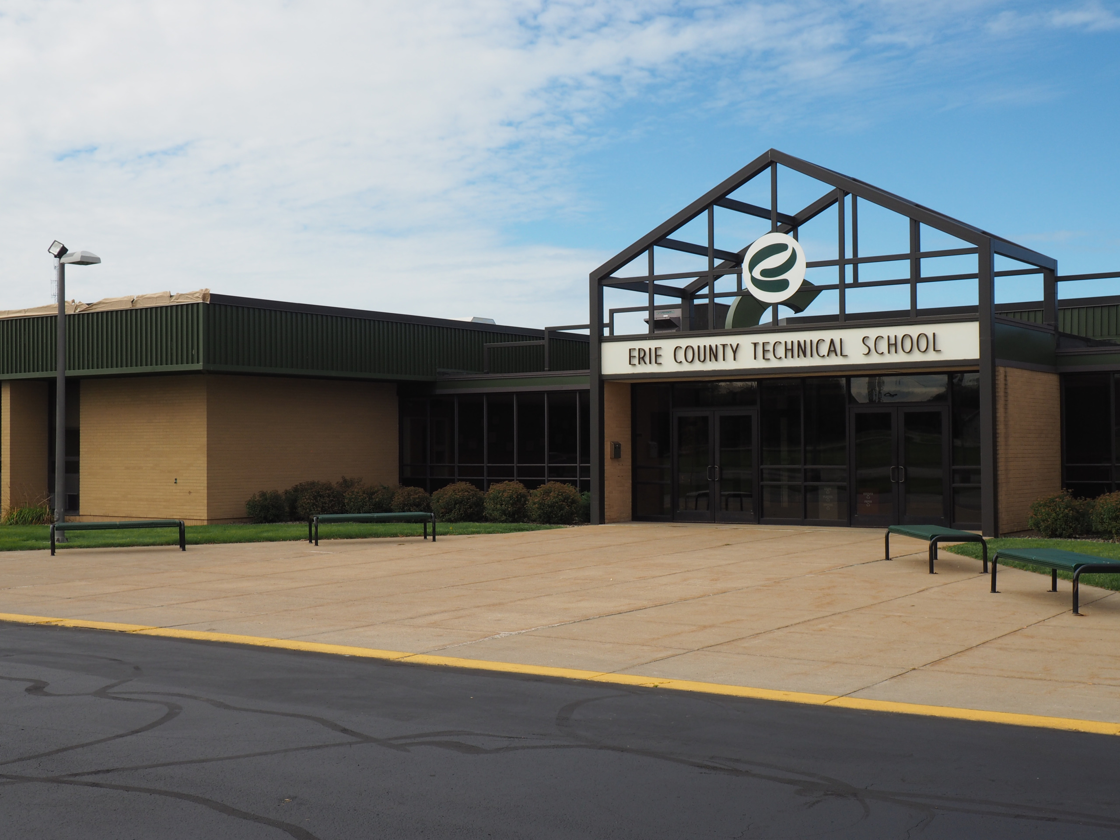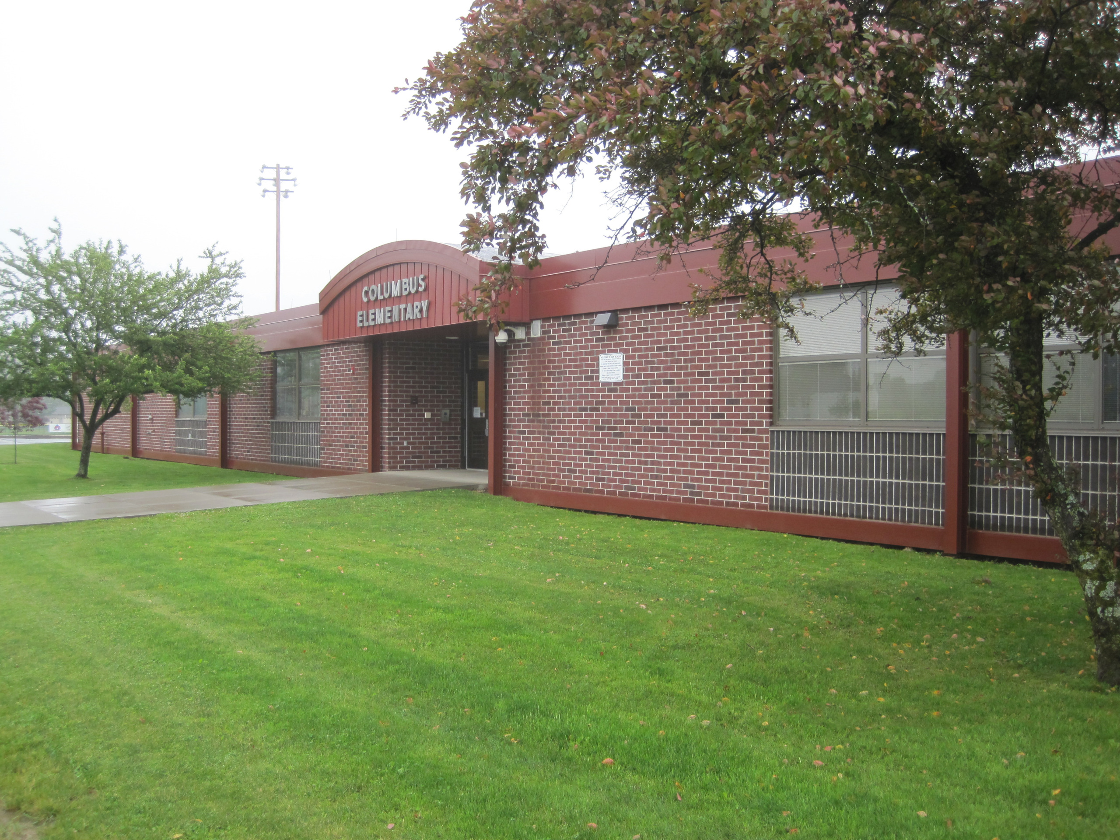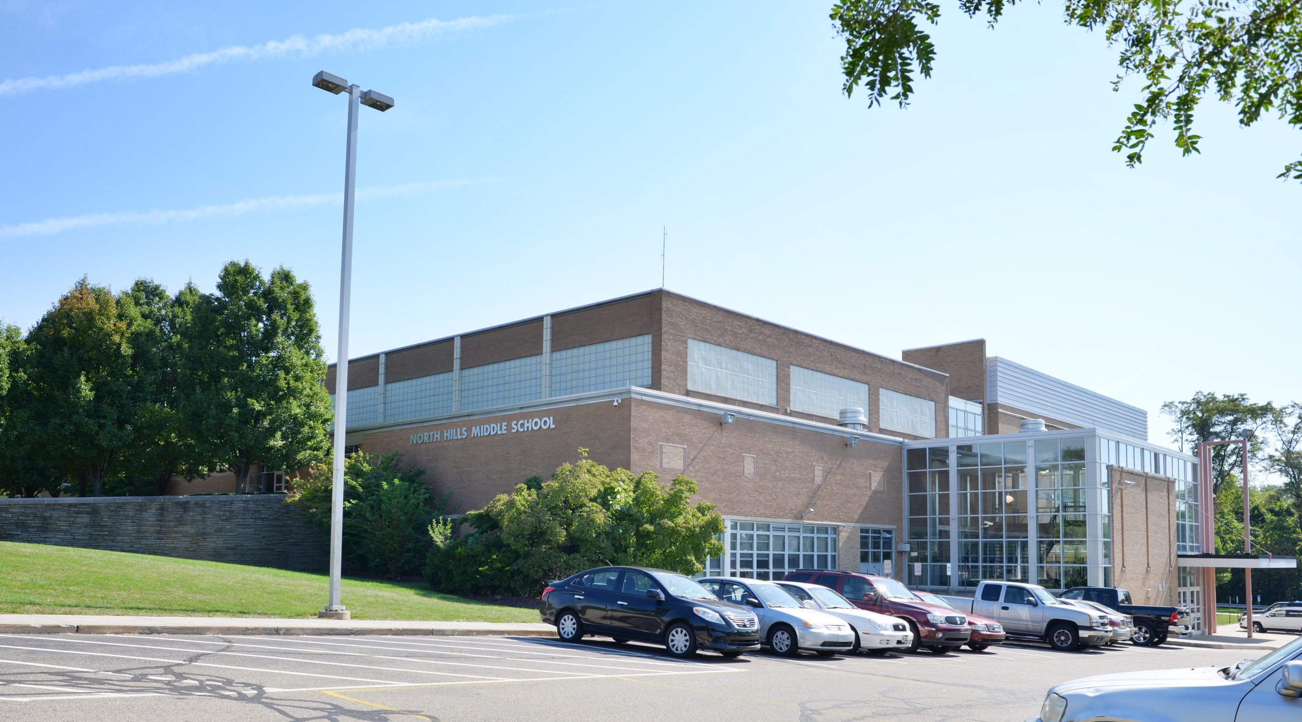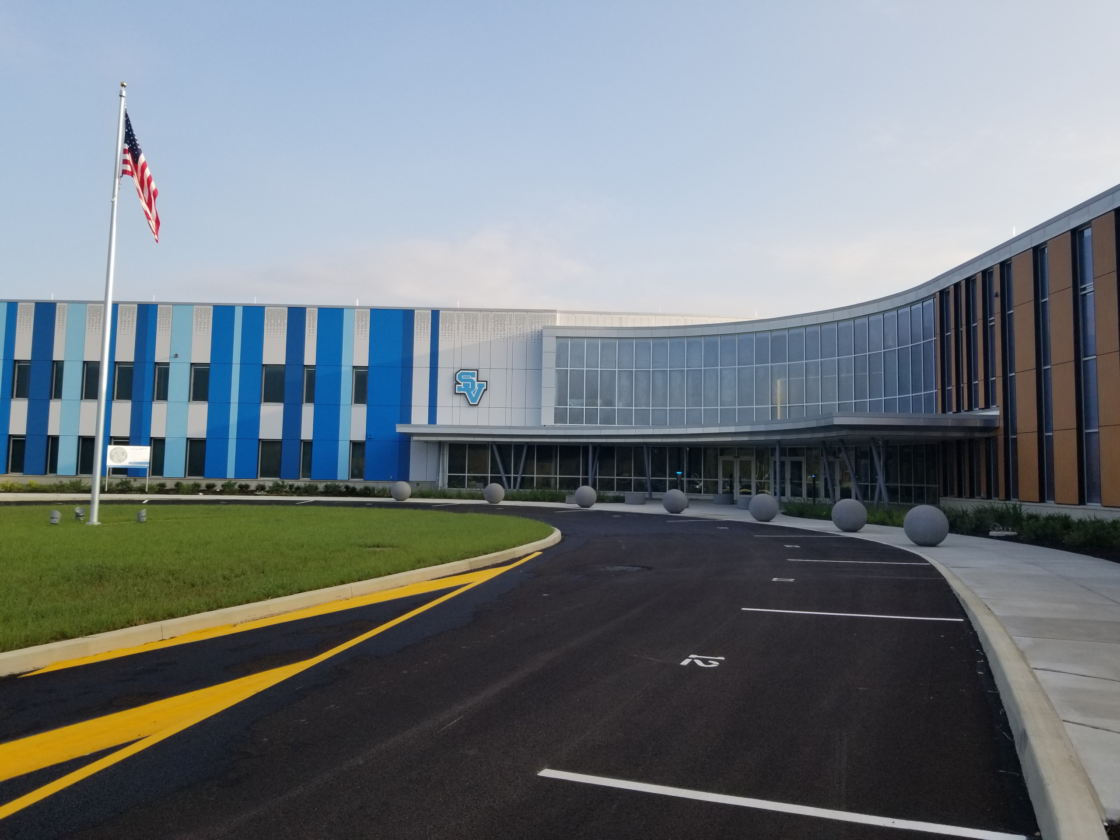Tower Engineering provided HVAC, Electrical, Technology, Plumbing and Fire Protection engineering services for the new Peters Township School District High School. This three-story building consists of three main wings, Academic, Arts, and Physical Education, rotating around the main entrance and food court style cafeteria space with an outdoor dining patio. The academic wing houses the majority of the fifty classrooms in the building along with the media center and two-story learning common. The 1,200-seat auditorium is located in the arts wing along with a TV studio, blackbox theater, and additional music, art, and technology classrooms. The 2,000-seat multi-sport gymnasium with stadium seating, 300-seat auxiliary gymnasium, 8-lane natatorium along with miscellaneous physical education classrooms and locker rooms fill out the physical education wing.
The HVAC design includes rooftop and indoor VAV air handling units with hot water heating. High efficiency condensing gas hot water heating and air-cooled chilled water cooling plants are installed. A dedicated pool dehumidification unit provides conditioned air to the natatorium. To monitor and control outside air delivery, CO2 sensors were installed along with DDC controls.
The electrical design included a new underground utility service and a natural gas generator. The lighting design includes theatrical lighting systems for the blackbox theater and TV studio in addition to the Auditorium. Dimmable LED lighting is utilized throughout the building. The technology design included telecommunications cabling and a security system for access control and video surveillance. Classrooms are equipped with local AV systems in addition to the many AV systems designed for specialty spaces like the auditorium, gymnasium and LGI.
The plumbing design included central domestic water heaters separate storage tanks. Water efficient plumbing fixtures are installed along with automatic faucets and flush valves. A grease interceptor is utilized for sanitary waste from the kitchen along with solids interceptors used in the art rooms. An acid neutralization tank is installed for sanitary waste from the chemistry labs. The building is protected with a traditional wet fire protection system with standpipes, while a pre-action system protects the main data room.







 Completed 2021
Completed 2021


























































